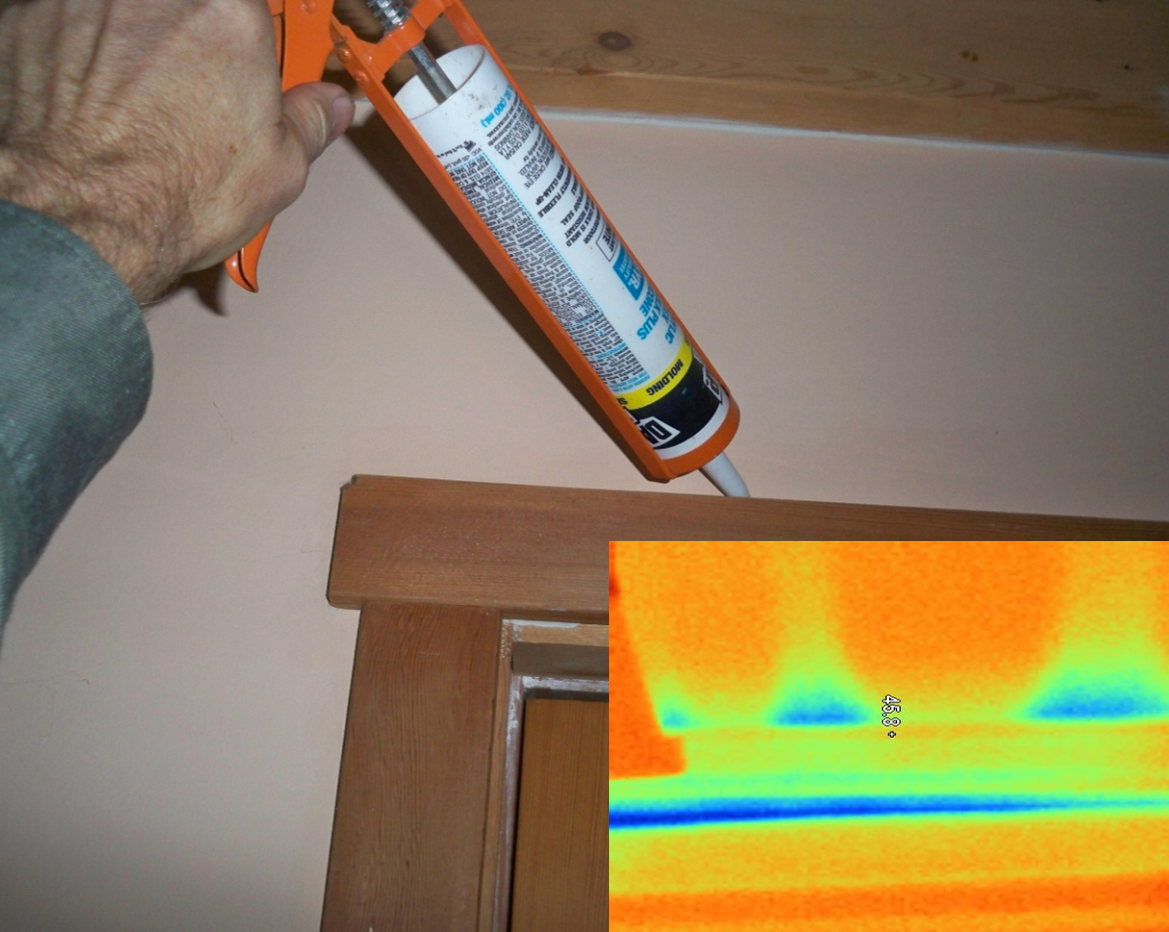Our Services
We are a full service sustainability consulting firm specializing in residential projects. Whether you are a homeowner exploring ways to build a healthier, more energy efficient home; or are a developer/builder looking to make your next project more sustainable, we offer a free consultation to determine how we can help you meet your project's goals. We have over 26 years combined experience providing third party verification and consulting services for the following programs: LEED BD+C for Homes & Multi-family Midrise, Built Green, ENERGY STAR & ENERGY STAR Multi-family Highrise, HERS, PHIUS+, and Low Income Housing Tax Credit. Our services are tailored to your needs:
Design Consulting
Trades Training
Energy Modeling & Energy Code Compliance Forms
Third Party Verification
Performance Testing
-
We provide design consulting that allows our clients to make informed design decisions for their high-performance buildings. Integrated design is the best approach for driving sustainability by bringing consultants together with your project team. This allows you to effectively determine how to achieve your project's goals while maximizing your return on investment. We offer the following consulting services:
General design consulting with the Developer and Architect
Two phase design charrette with all major project contributors - one at the Schematic Design phase and the second during the Design Development phase
Design charrettes to earn LEED BD+C Homes and Multi-family Midrise points
Designing for Net-zero Energy Ready or Solar PV
-
We model your single- and multi-family projects using whole building simulation tools that allow us to understand your building's estimated energy use before it's even built. We'll help you evaluate a variety of scenarios during the design phase to help you determine the best approach for moving forward in your project's design. Understanding the effects of various building systems on the long term performance of your building will help you decide where best to place your efforts for your team's desired outcomes. Whether you require energy modeling in order to inform design decisions or you're simply looking to show program or code compliance, we offer the following modeling services:
Single-family - using REMRate software, providing overall or detailed performance summaries for: LEED for Homes, Built Green, HERS, and ENERGY STAR
Multi-family - using REMRate software or eQUEST, providing overall or detailed performance summaries for: LEED BD+C for Homes, LEED BD+C for Multi-family Midrise, Built Green, ENERGY STAR Multi-family Highrise, Low Income Housing Tax Credit, and Earth Advantage Multi-family Midrise
Code Compliance Calculations - using required code forms and required calculation methods to determine overall heat load calculations for permit submittals
Manual J Room-by-Room Heat Load Calculations - to meet third party certification program and/or local code requirements
Zero Energy home balance calculations - helping you evaluate the balance between efficiency and renewable energy to reach a net zero annual energy goal.
-
We provide trades training for your sub-contractors working on high performance projects, including LEED BD+C Homes and Multi-family Midrise, Built Green, ENERGY STAR, PHIUS+, or for code compliance. We offer the following trainings:
LEED BD+C Homes and Multi-family Midrise program overview
Air sealing to reduce whole building air leakage and/or improve unit compartmentalization
Grade I Insulation Installation
Getting to Passive House Worksops
-
We work with you to provide expertise and guidance as you build your project. Our team is qualified as third party verifiers for local and national sustainable building programs. By providing on-site inspections throughout the construction process, we verify and document the project at key phases so you stay on track to meet the program requirements for your project. We offer the following inspections and work with your construction team to course correct as needed:
Site & foundation inspections to verify the construction team is meeting site standards and installing the appropriate insulation levels in the appropriate locations to meet your project's goals.
Pre-cover inspection to verify proper air sealing, insulation, and installation grade standards are being met.
Framing and envelope inspections to verify materials and durability measures installed.
Finish and trim inspection to document materials installed, as well as appliances and fixtures.
Blower door testing and unit compartmentalization testing to verify whether your project meets the standards for air leakage.
Fundamental commissioning of HVAC and DHW system to ensure systems are set to the owner's required standards.
Air testing & balancing of ventilation systems.
Water and fan flow testing.







